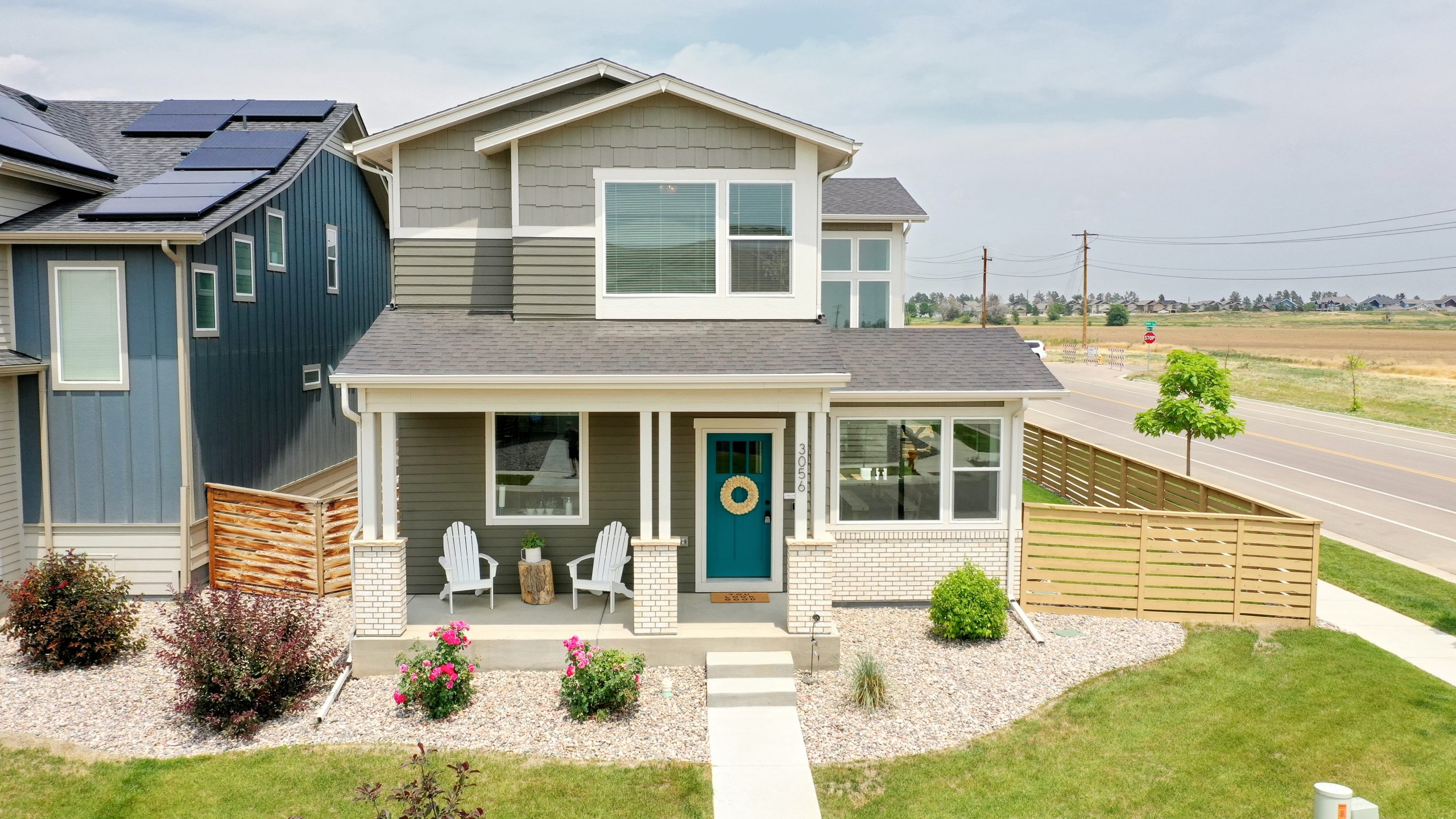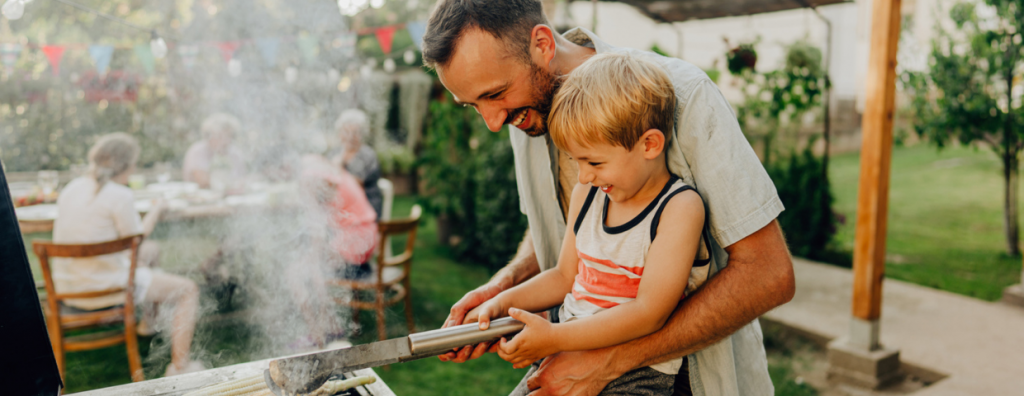3056 Comet Street is a gorgeous three-bedroom home in Northeast Fort Collins‘ popular Mosaic neighborhood! Built in 2019, this home on a corner lot, and adjacent to farmland, is over the top when it comes to high end upgrades and improvements. With a huge kitchen featuring quartz countertops, high-end stainless appliances and tons of storage, your new home also boasts a beautiful dining area and great room. Upstairs, you’ll find all three bedrooms, including an amazing primary suite with vaulted ceiling, walk-in closet and luxury bath. Relax or entertain on the cozy patio in the professionally landscaped back yard. Maintenance free front yard. Full unfinished basement (with rough-in plumbing) for future expansion. New community pool with nearby open space and trails. Convenient access to Old Town Fort Collins, I-25 and all this great community has to offer! No Metro District! Contact Jon Holsten (970) 237-2752 or click the link below for more details.
Mountain Sanctuary
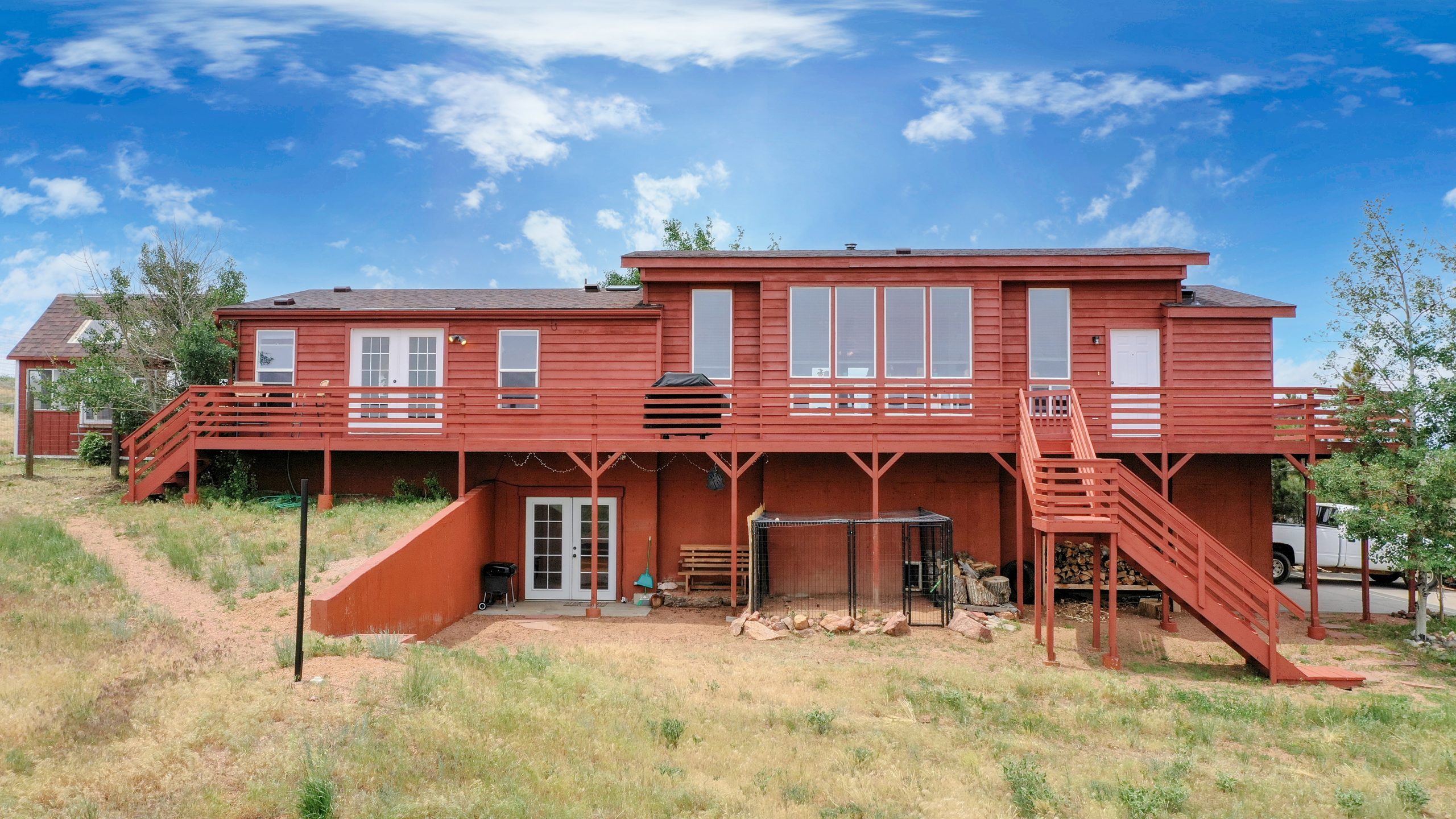
Welcome home to your very own mountain sanctuary at 115 Arapaho Ridge Road in Livermore! This open floor plan, ranch style home, with a finished basement, sits on 35 sprawling acres. Enjoy panoramic views from the wrap around deck. The kitchen was fully remodeled in 2016 with recent updates as of 2020. Walk out lower level. Oversized two car garage with plenty of room for all your toys! Contact Dana Myers at (970) 381-2257 to schedule your private tour or click the link below for more details.
Village East Charmer
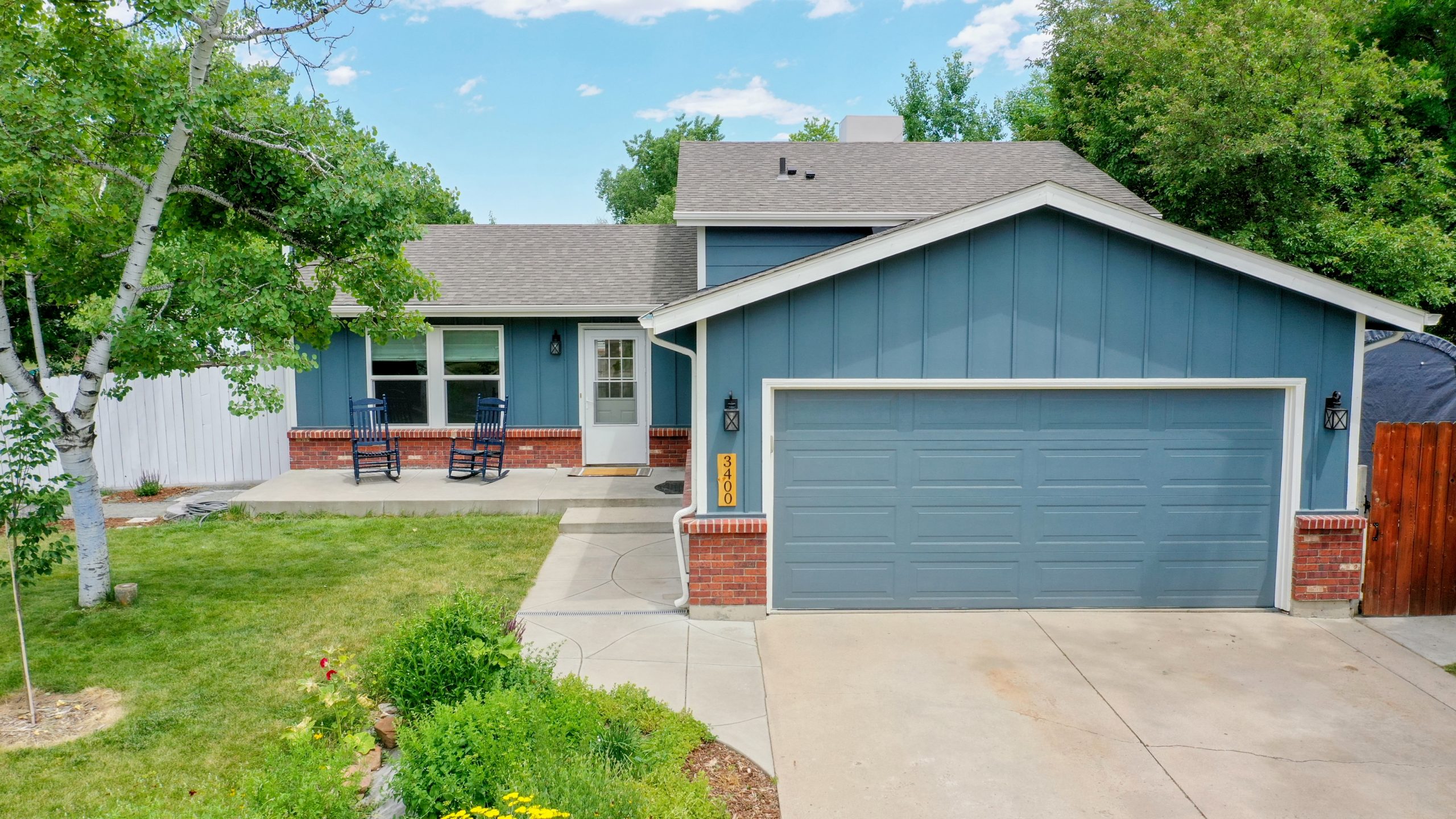
3400 Camelot Drive, Fort Collins is a fantastic four-bedroom home in mid-town’s wildly popular Village East neighborhood! Featuring an open great room concept on the entry level, your new home immediately boasts a freshly renovated kitchen with new cabinetry, appliances, beautiful wood floor and lighting fixtures. A large family room, laundry and bedroom on the lower level, and three bedrooms on the upper level, including a primary suite with 3/4 bath. Newer evaporative cooler is awesome in the summer! Relax or entertain in the huge, fully fenced back yard with mature fruit trees and garden beds. New exterior paint and newer roof. Super close to the neighborhood pool and park, along with schools, shopping, restaurants and everything else this great community has to offer. Amazing home and outstanding value! Contact Jon Holsten at (970) 237-2752 to schedule your private showing or click the link below for more details.
Gorgeous Remodel in Loveland
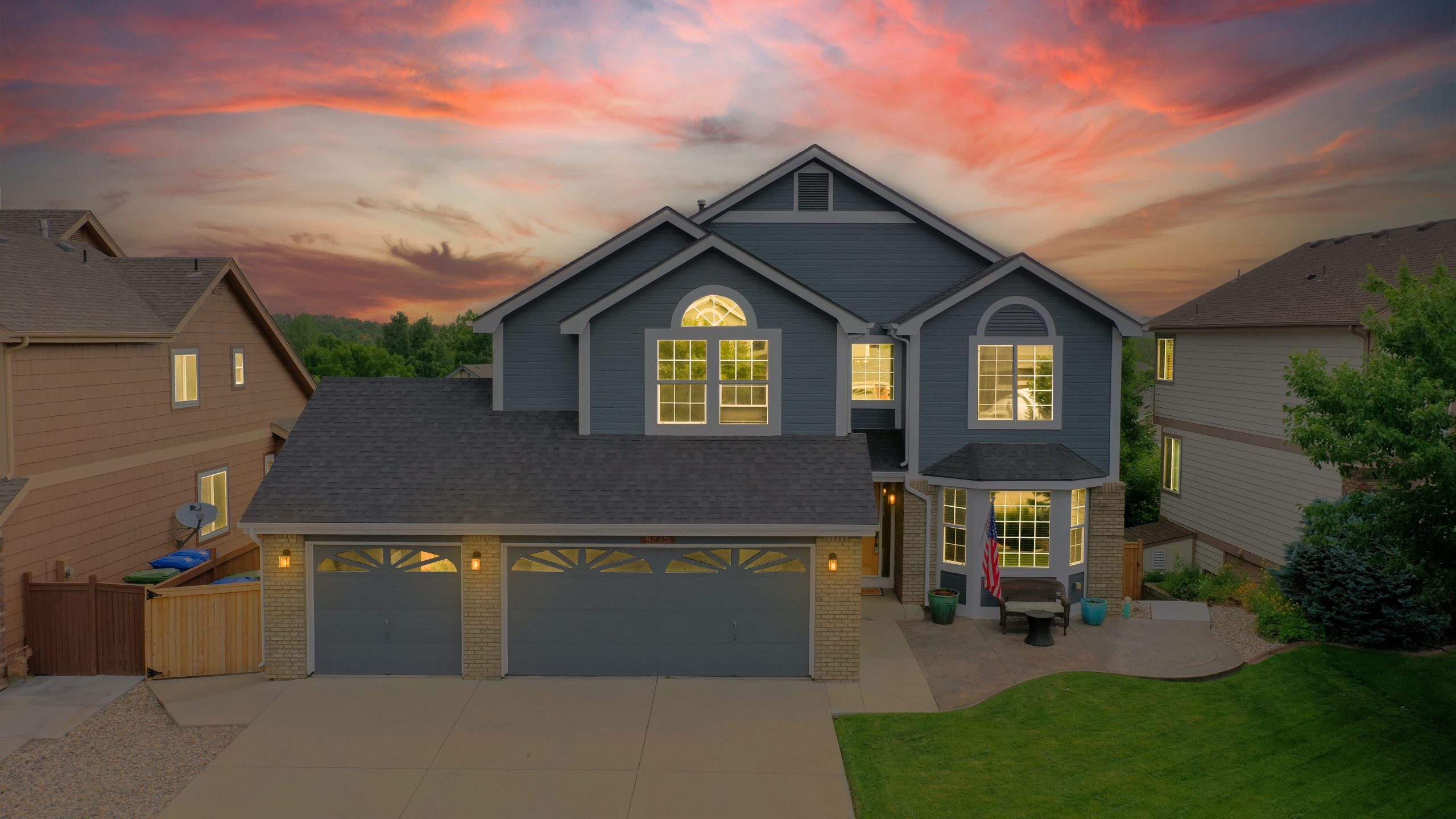
4275 Promontory Ct, Loveland is 5 bed, 4 bath remodeled to perfection! Amazing floorplan also includes a finished walkout basement could serve as in-law suite, loft, formal dining & living, 3 car epoxy floored garage! All new: indoor/outdoor paint, keyless entry, concrete steps & shaded back patio, Trex deck & stairs with wrought iron rail, stamped concrete front patio & fire pit, no-scratch laminate floors, 6 panel doors, hardware, baseboards, interior wrought iron railing, custom stone wall fireplace & mantle. Chef’s kitchen=huge island/slab granite w cabinets, 2 bar top counters, high end appliances & custom cabs w/ pull-out drawers. All interior windows tinted for max UV ray blockage & energy savings. The primary suite =vaulted ceilings, walk in closet w built-ins, closet door from 1940 Greeley roof, laundry chute from closet, primary bath=extra-large walk-in shower with custom rain glass, double shower/rain head and bench, new vanities light fixtures throughout. South facing, walk to golf course/clubhouse, views of foothills & mtns + MORE! Contact Karen Catt at (970)699-2857 to schedule your private tour or click the link below for more details.
Charming Loveland Home
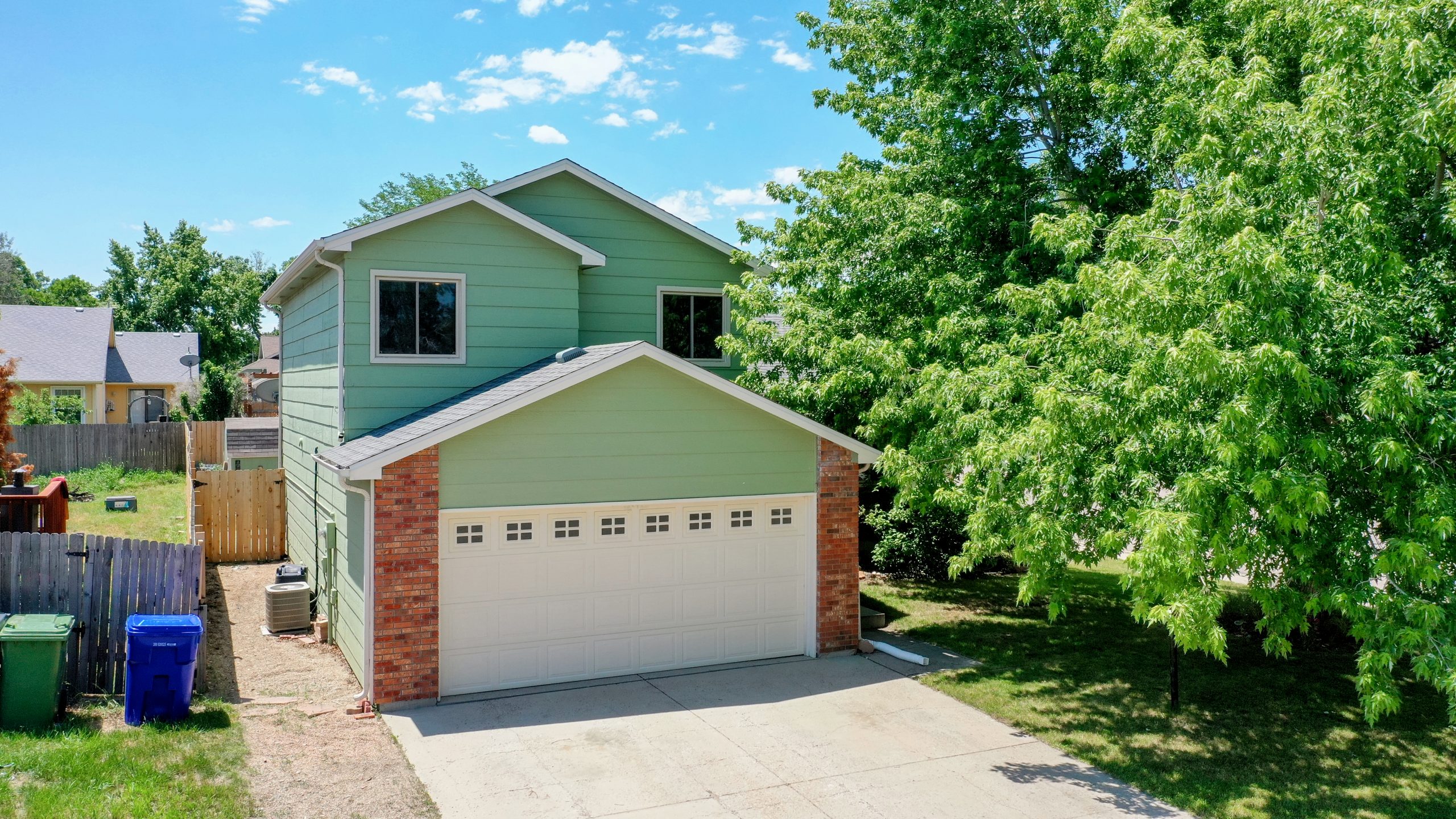
2888 Chickaree Pl SW is a charming 3 bedroom, 2 bathroom home located on a corner lot in SW Loveland. Built in 1988, this home features an updated eat-in kitchen with newer appliances and counter tops! A large family/great room on the lower level opens to a covered patio and large fully fenced backyard. The finished basement with Egress Windows gives another rec/family room. Complete with an attached 2 car garage, this home is a real great opportunity. No HOA and tons of parking! Showings start 10am Saturday. Pre-inspection available at the property. Contact Meagan Griesel at (970)691-0056 to schedule your private tour or click the link below for more details.
Updated Loveland Gem
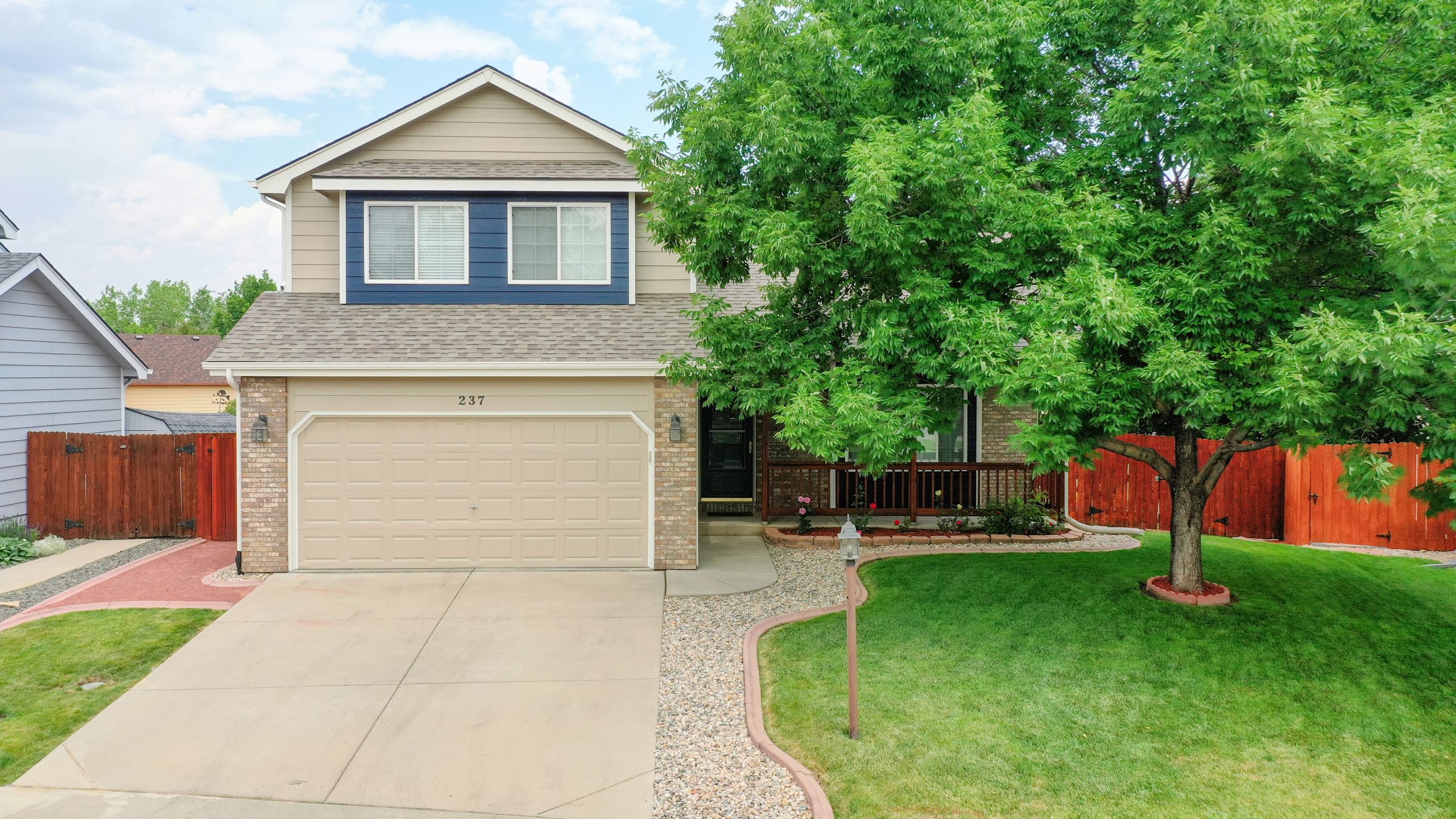
237 Polk Drive is an immaculate home with 4 beds and 4 baths in North Loveland. Large open spaces with upgraded finishes throughout. Quartz countertops and new cabinets, new appliances, and lots of space defining the upgraded kitchen. Upgraded finishes in the bathrooms, and a spacious master overlooking the backyard. And in that large backyard, you will find a perfectly landscaped space with areas for planter boxes, playground, and a large patio for entertaining. New roof in 2017 and the exterior was just painted and new blinds installed. This one won’t last long! Contact Paul Hunter at (970)673-7285 to schedule your private showing or click the link below for more details.
Local Nuances
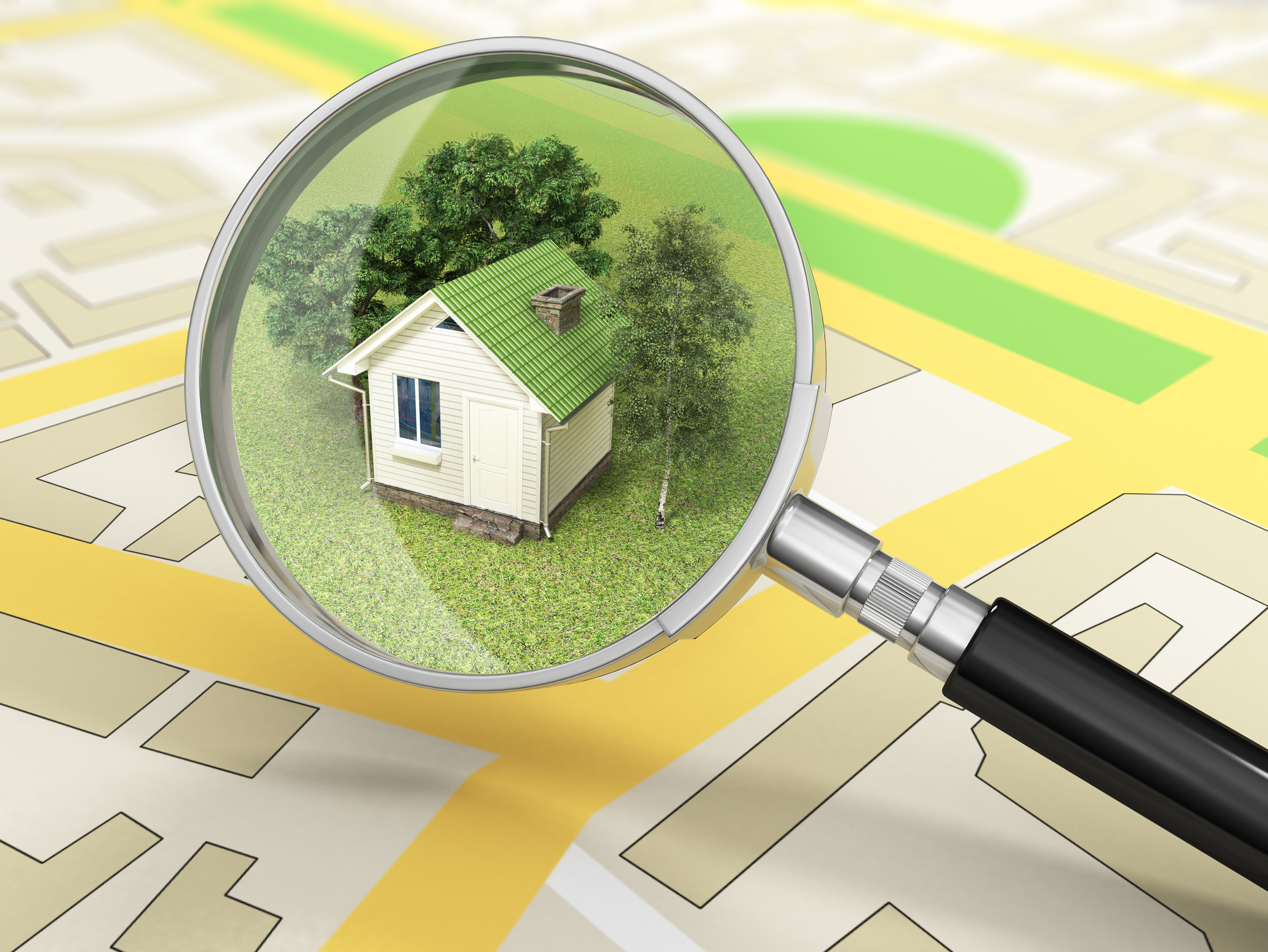
“All markets are local” is a commonly used phrase in real estate.
This adage is proving to be true as we notice slight changes recently in the market.
Bottom line, the market, in some locations, is not behaving exactly like it did even 30 days ago. Properties that perhaps would have received 10 or more offers last month, are now receiving only one.
It is as important as ever to examine not only the general market area, but also hyper-local markets in order to understand the nuances that exist in specific locations.
A common activity we perform with our clients is to research the months of supply in their own neighborhood. We will frequently find that this stat varies considerably from the market as a whole.
To illustrate how ‘all markets are local,’ take a look at the days of inventory statistic for the following markets:
Larimer County = 18 days
Fort Collins = 15 days
80521 Zip Code = 24 days
80525 Zip Code = 9 days
While data on the overall market clarifies overall trends, it is the hyper-local research that is incredibly valuable when pricing property.
Sunrise Acres Ranch
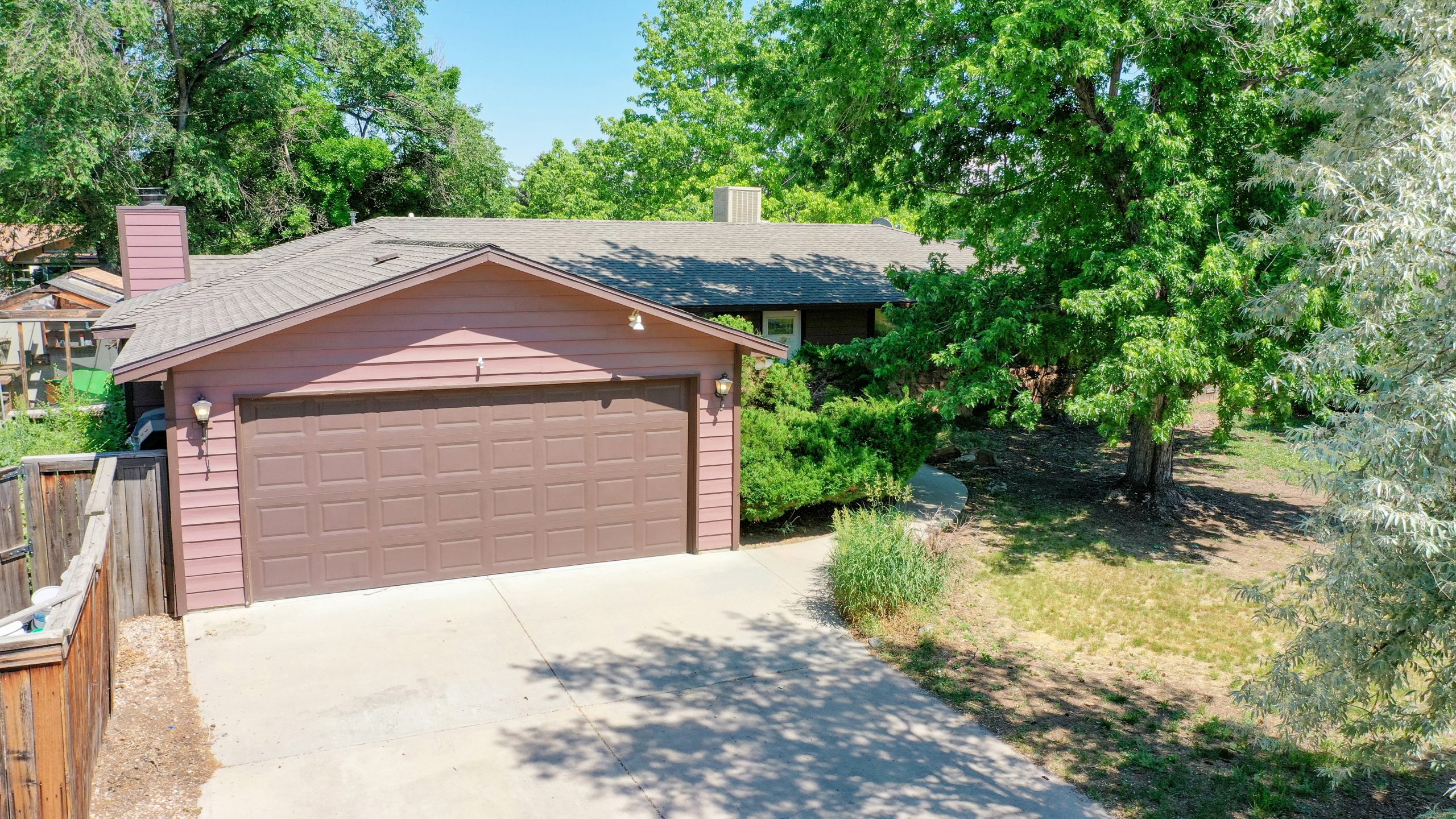
Settle into this rambling ranch located in Sunrise Acres in northeast Fort Collins. 800 Greenbriar Drive offers plenty of room to spread out- indoors and out – on nearly one third of an acre! Huge great room outfitted with fireplace. Tankless water heater and gorgeous custom 5-piece master bath with large custom walk-in wardrobe. Sliding doors to large private, fully fenced yard with mature landscaping and plenty of opportunities to add landscaping or garden beds. Shed with domestic well & attached greenhouse included. No HOA -space for RV, boat or toys! Home is just 3.6 miles from Old Town while maintaining has easy access to I-25 for commuters. Please note that a portion of the garage was remodeled into another bedroom room (permitted) so the garage is really an over-sized 1 car garage. Contact Ben Barnhart at (970) 534-5440 to schedule a private tour or click the link below for more details!
Updated Fort Collins Gem
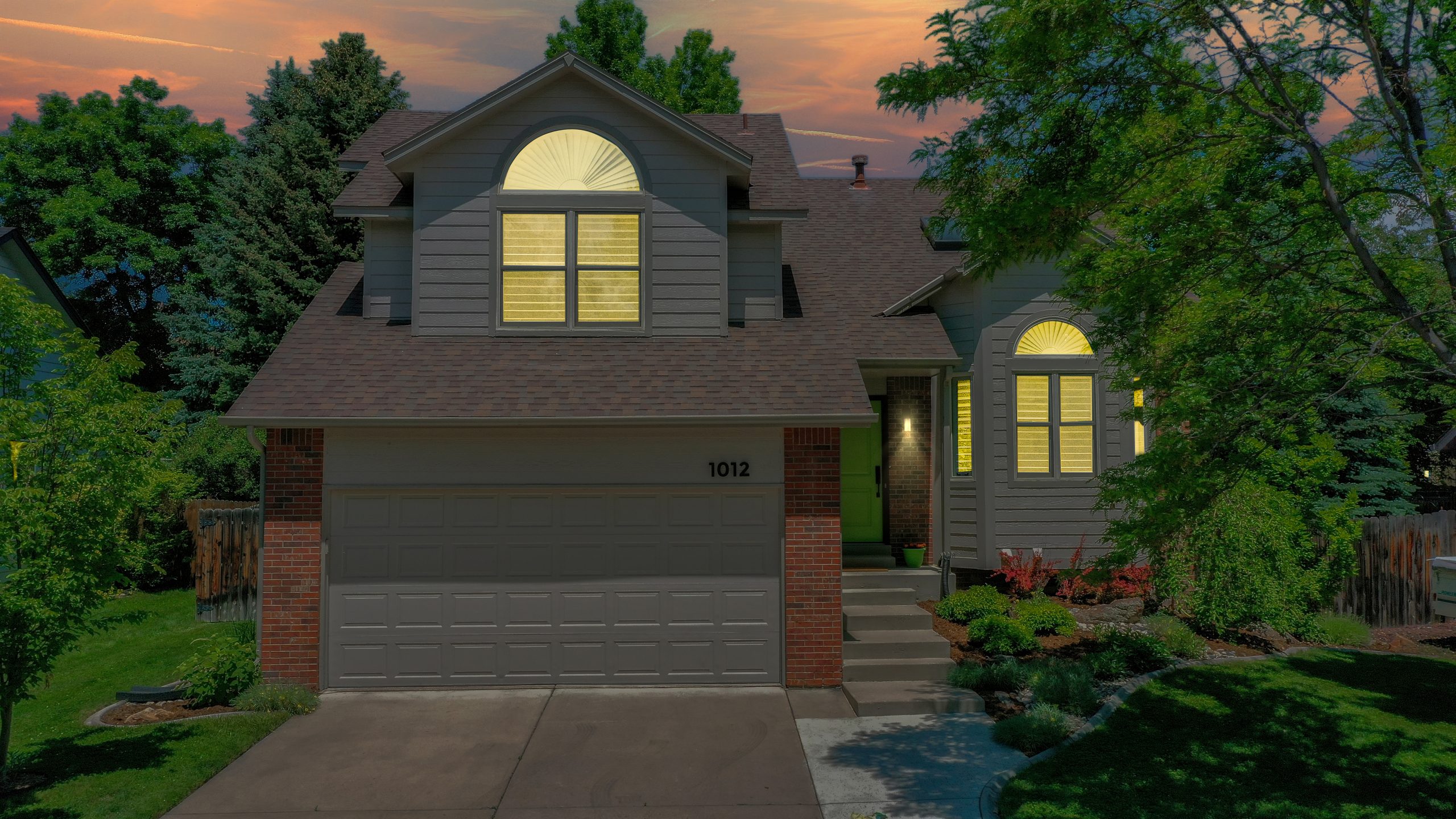
1012 Deer Creek Lane, Fort Collins was flawlessly updated by Forte Design Studios. Hardwood flooring, vaulted ceilings & new staircase railings create a grand entrance! The kitchen features Custom Cabinetry, Quartz Countertops, SS Appliances (gas oven/range), an island with seating for 2 and a breakfast bar overlooking the living room. The living room is highlighted by a Norstone Stacked Stone Fireplace floor to ceiling. Reclaimed wood tile accent wall provides unique design to the Primary Bedroom. It’s bath includes a custom walk in shower and Silver Maple floating shelves. Other features include solid interior doors, new exterior doors, A/C & whole house fan, a workshop in the basement a stamped concrete patio and professional landscaping with sprinklers and drip system. Contact Brandon Bidwell at (970) 215-1573 to schedule your private showing or click the link below for more details.
 Facebook
Facebook
 X
X
 Pinterest
Pinterest
 Copy Link
Copy Link
