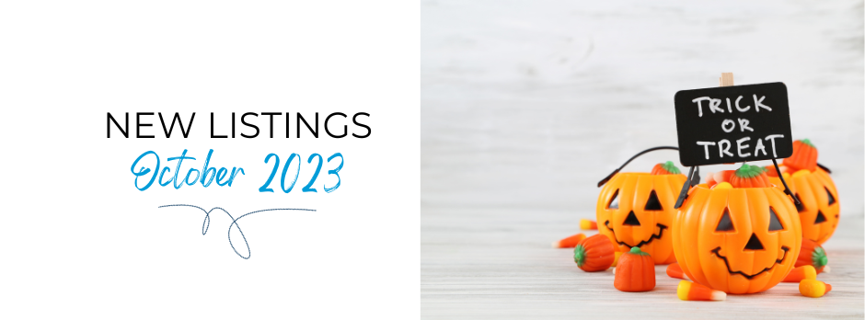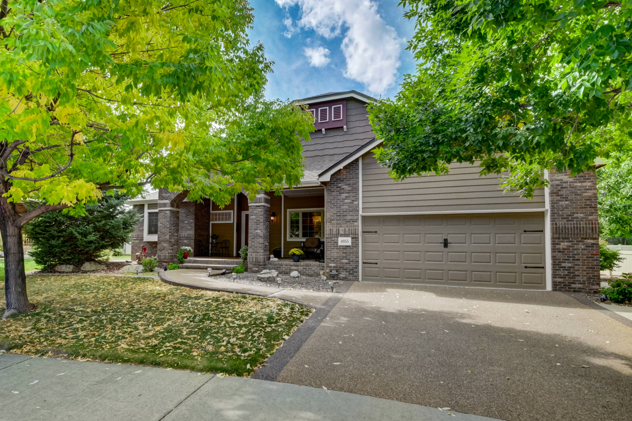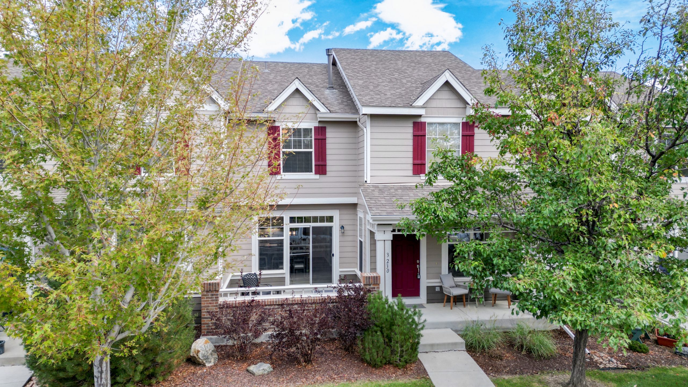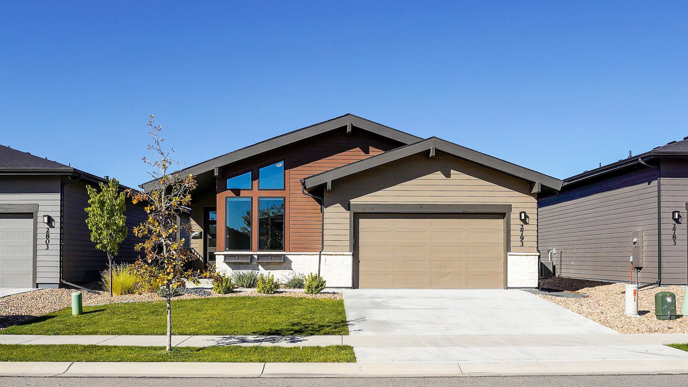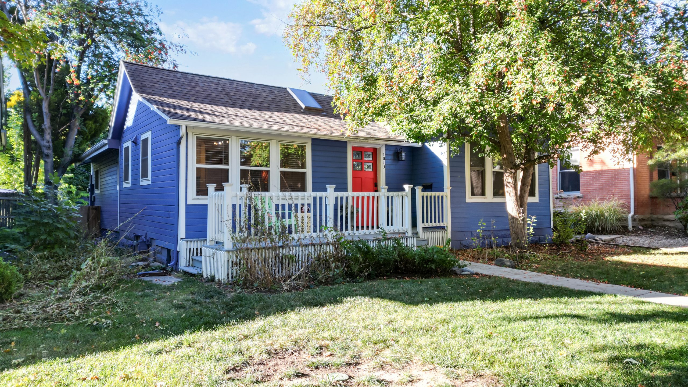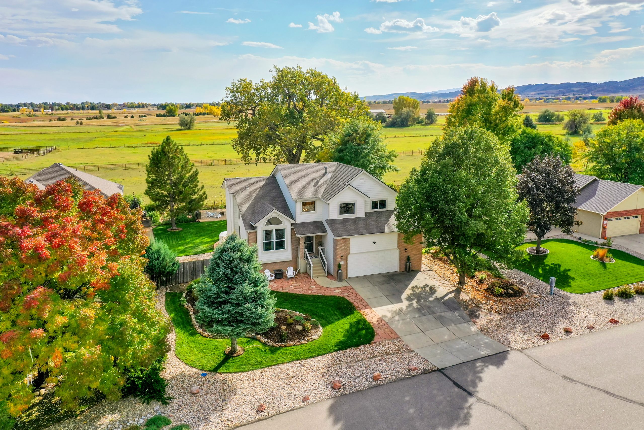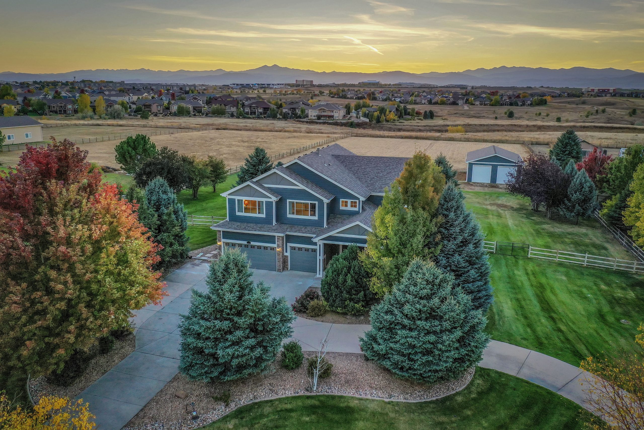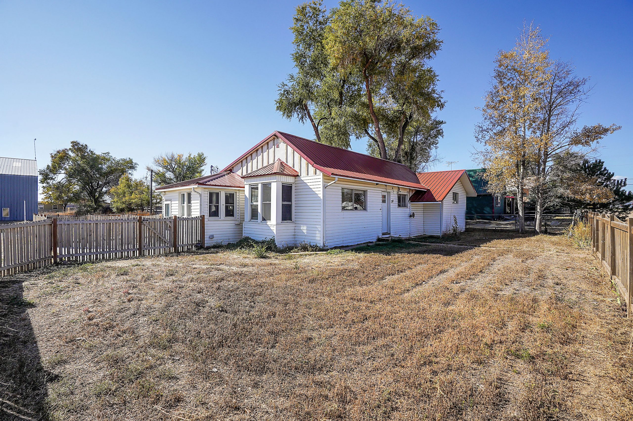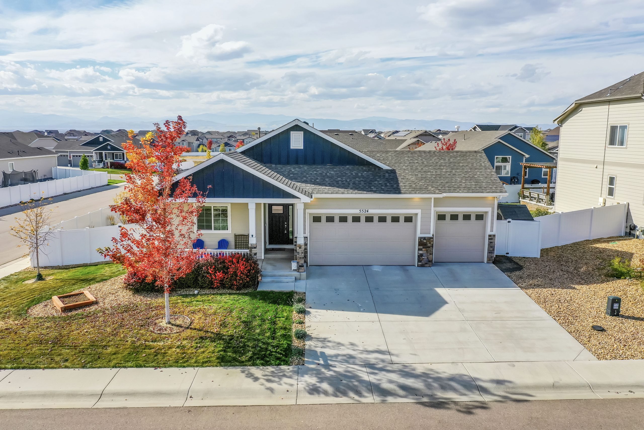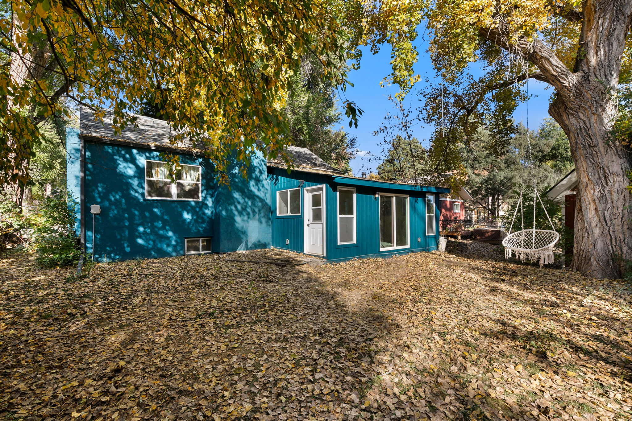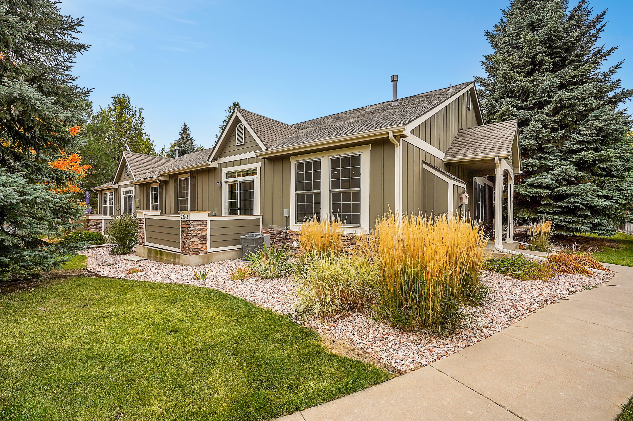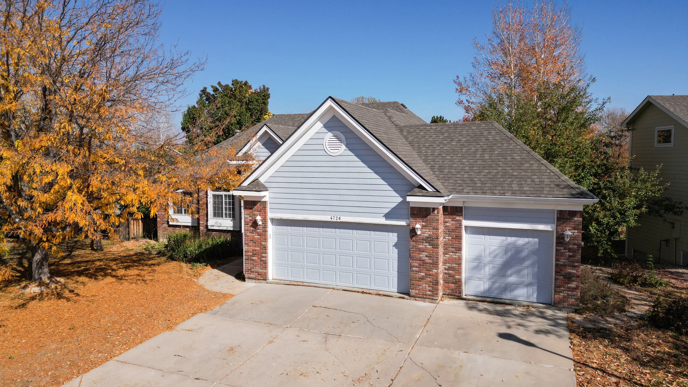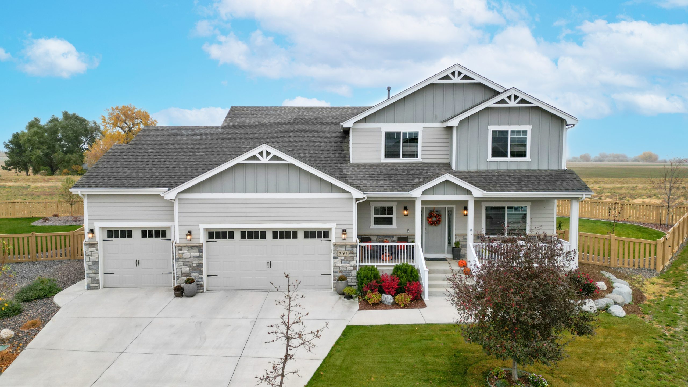Welcome to your new home in Alford Meadows! Nestled on a peaceful cul-de-sac, 4955 Hornbeam Ct offers the perfect blend of comfort, style, and convenience. With its inviting features and desirable location, this property is a must-see for anyone seeking their next home. This home boasts a generous floor plan with ample space for family living and entertaining. The open-concept design creates a seamless flow between the living room, dining area, and kitchen, making it the perfect setting for gatherings. The well-appointed kitchen is a chef’s dream, equipped with stainless steel appliances, granite countertops, and an island with seating. Cooking and meal prep become a joy in this space. The master bedroom is a serene retreat with its en-suite bathroom and walk-in closet. In addition to the master suite, there are three more bedrooms, providing plenty of room for family members, guests, or home office space. Step outside to a lovely backyard with a patio, perfect for summer barbecues and al fresco dining. The fenced yard offers privacy and space for gardening or outdoor play. The attached garage not only provides convenient parking but also offers extra storage space for all your tools and equipment. Call 970-703-4112 to schedule a private tour.
Karla Laferriere | MLS# 997542
Nestled in the scenic landscape of Loveland, this meticulously cared for 2-bedroom, 3-bathroom Townhome lives spaciously among its three levels. Upon entry, be greeted by a bright open layout, leading into your recently updated kitchen. The kitchen showcases Blue Pearl granite countertops, stainless steel appliances, and two pantries. Retreat to the master suite, complete with not one but two closets and a large en-suite bathroom with a soaking tub and a separate shower. The upper level is finished off with an additional bedroom, full bathroom and loft space that would make a great home office, playroom, or library – whatever caters to your unique lifestyle. An attached and OVERSIZED 2-car garage ensures your cars are protected and storage or hobby needs are well met. Ceiling fans have thoughtfully been installed in each room to provide efficient cooling and comfort. The main level received a fresh coat of paint in December 2022, while the upper level was treated to a new paint job in September 2023, ensuring a pristine and welcoming environment. The exterior of the home was freshly painted in the summer of 2023, enhancing curb appeal, and protecting your investment. Don’t miss this opportunity to reside in a community that is both serene and vibrant. The nearby park, walking trails, and frequent community events ensure there’s always something to look forward to. 3230 Springfield Dr. is more than just a house; it’s a place to craft lasting memories. Call (970) 214-9479 to schedule your personalized tour today or click here for more information.
Heather Patel | MLS# 997533
Welcome home to 2793 Vallecito Street! This is what you have been waiting for in Wild Wing. Located near the water’s edge, this home offers a spacious and open floor plan with ample room for entertaining. The main floor features a beautiful kitchen with an abundance of natural light. The primary suite has oversized vaulted ceilings and an expansive bath that opens into the laundry room. Guests can enjoy their own private quarters with a spacious bedroom and full bath, separate from the primary bedroom. The basement has an additional bedroom and bath, a rec room, and an enormous storage room perfect for additional items or could be tastefully finished out for additional living space. From the privacy offered on the patio to the elegant main floor design, this home offers peace and tranquility year-round. To schedule a private tour, call (970) 581-5358 or click here for more information.
Tiffany Burns | MLS# 997887
Downtown Fort Collins Living on the most desirable street in Old Town. Welcome to Historic Mountain Ave! Just a short walk away from City Park, Beaver’s Market, Little on Mountain, and Old Town Square you won’t find a better location than this! 1013 W Mountain Avenue is a well maintained single story home is ready for you to move in. New exterior and interior paint, carpet, roof and sewer line. Other features include hickory hardwood flooring in living room & kitchen, plenty of natural light and a primary bedroom with french doors leading to your private backyard and detached 2 car garage. There is extra space for storage with the unfinished basement and shed as well. Call (970) 215-1573 to schedule a private tour or click here for more information.
Brandon Bidwell | MLS# 997907
Welcome home to 4364 Prairie Trail Drive, your quiet oasis offering the perfect combination of charm, comfort, and sophistication with updates galore. Backing up to a tranquil open pasture and nestled between reservoirs, this rare 3 bed, 2.5 bath home is move-in ready with high ceilings, endless natural light, and stunning views. Lovingly maintained, you’ll enjoy the cozy feeling you get from the gas fireplace and all the thoughtful updates; kitchen counters with deep workstation sink, 5-panel solid doors, smart lighting features, smart thermostat, fresh paint inside and out, custom window treatments, updates to primary bathroom, powder room and creative touches throughout. In the fully fenced-in backyard, enjoy the patio, gazebo or garden while relaxing or grilling out. Tranquility awaits. Call (970) 430-9630 to schedule a private tour or click here for more information.
Katie Robinson | MLS# 998051
Welcome to your dream home in the prestigious Steeplechase neighborhood! 5341 Peak View Drive is situated on a sprawling 2.4-acre lot, this magnificent property boasts breathtaking unobstructed panoramic mountain views from every window! With 6 bedrooms, 5 bathrooms, and an office, this home offers ample space for your growing family. As you step inside, you’ll be greeted by hard surface flooring throughout the main level. The grand entryway and cathedral ceilings add an extra touch of elegance, making a statement from the moment you walk through the front door. The heart of this home is the chef’s kitchen, complete with 42 cherry cabinets, a huge granite island, and top-of-the-line stainless steel appliances, a 5-burner gas and double ovens. The finished basement is an entertainers dream, featuring a second fireplace and a home theater that will provide endless hours of fun and relaxation for you and your loved ones. And let’s not forget the 3-car garage, and for those in need of extra space, you’ll be thrilled with the 30X45′ outbuilding, complete with 12′ ceilings and 10′ garage doors. Whether you need a workshop, a place to store your recreational vehicles, or just more room to spread out. Step outside into your own private oasis where you can entertain guests or simply unwind after a long day on the back deck, complete with an enormous pergola and a hot tub that’s yours to relax in – a feature that truly sets this home apart. The manicured landscaping further adds to the beauty and curb appeal of this remarkable property. And here’s the best part – no metro district! Say goodbye to extra fees and enjoy the perks of living in this incredible community. Don’t miss your chance to own this exceptional home. Come and see for yourself the lifestyle and endless possibilities that await you! Call (970) 310-6999 to schedule a private tour or click here for more information.
Alexis Foster | MLS# 998362
Come see 312 A Street, a rustic farmhouse on almost an acre of land. It’s on the edge of Ault, CO! Only a 20-minute commute to Fort Collins! This property has a hay barn/stable, corral for horses, chicken coop, and plenty of room to build your new shop! This farmhouse has 3 bedrooms, and 2 bathrooms, with flooring that has been replaced recently throughout. This house is on city water and city sewer. Call (970) 775-8483 to schedule a private tour or click here for more information.
Kyle Doerfler | MLS# 998733
5524 Chantry Drive is what you have been waiting for. From the second you arrive, you will notice the expansive corner lot, with stunning curb appeal and beautiful interior finishes. This home has everything you have been looking for. From the open concept kitchen and great room to the upgraded extended patio, this floor plan is sure to impress. The kitchen offers a massive island for entertaining, with double ovens, and tons of additional counter space. The basement bar offers additional room for entertainment and fun! This home offers three distinct sleeping areas for homeowners or guests. The main floor primary offers abundant space with a massive walk-in closet and full bath. There are two additional bedrooms on the main floor perfect for dual offices or guest quarters with another full bath. The basement offers two more bedrooms, both generous in size with a full bath. The abundant sunlight with beautiful mountain views from the patio displays the Colorado dream in all seasons. Call (970) 581-5358 to schedule a private tour or click here for more information.
Tiffany Burns | MLS# 998697
315 Alpert Avenue is a charming 2-bed, 2-bath home with classic appeal, recently renovated for modern comfort. This gem is located in a prime location just minutes from Old Town, offering the best of both worlds – old-world charm and contemporary living. The main floor features an open concept with great character. The fabulous kitchen showcases the brand-new SS appliances and butcher block countertops. The bonus room offers additional living space and great natural light. The spacious backyard with alley access is great for your four-legged friend and outdoor living. *Seller is willing to offer concessions to help with interest rate buydown.* You will not want to miss this Fort Collins charmer. Call (970) 889-3796 to schedule a private tour or click here for more information.
Caleb Cheshier | MLS# 998664
Experience all the joy of owning a home without all the maintenance! Come see 2226 Copper Creek Drive Unit B, a beautifully remodeled duplex-style ranch townhome! This home greets you with an open floorplan, lots of natural light, 9′ ceilings, gas fireplace, and warm maple hardwood floors throughout! The kitchen has been completely remodeled with new cabinets, backsplash, and granite countertops! Don’t forget about the convivence of main floor laundry! Retreat to your spacious master bedroom with walk-in closet and recently remodeled bath with a large soaking tub! Enjoy relaxing on your private patio! The HOA covers exterior maintenance including roof, water, trash, lawn care, snow removal, insurance, and neighborhood pool! Radon has been mitigated. Call (970) 775-8483 to schedule a private tour or click here for more information.
Kyle Doerfler | MLS# 998690
Amazing opportunity to purchase 4726 Westbury Drive, a 5 bed 4 bed ranch home conveniently located in Westbury under market value! Main floor primary suite, open concept kitchen/living area with gas fireplace leads to an ample eat in kitchen and formal dining room. Between the kitchen and garage entry, find a main floor laundry room with half bath and oversized pantry. Finished garden level basement with all brand new carpet includes a large living space with a second gas fireplace and lots of natural light. The living area opens to a dining area, kitchenette with full sized refrigerator, sink, countertop, built in cabinetry, and oversized storage/utility room with built in shelving. Around the corner you’ll find a full bath and two more bedrooms. This property does need some work, and is ideal for an investor or someone looking to make it their own. Call (970) 829-1914 to schedule a private tour or click here for more information.
Jared Sickels | MLS# 998829
Don’t miss the opportunity to settle in the desirable Timnath Ranch neighborhood at 7161 Silver Court! This stunning custom home sits on a quarter of an acre at the back of a cul-de-sac backing to open space. The two-story great room opens to a custom kitchen with dura-pro cabinets, soft close hardware, gas range, double ovens, and a large eat in kitchen. The oversized main floor master features a 5 piece master en-suite and extensive closet for all the storage you could want. A mudroom and separate laundry room are an organizers dream! With 3 bedrooms upstairs and one more in the basement there is room for everyone in this 5 bed 4 bathroom home. The community has walking trails, a pool, and a park. Bethke elementary in the PSD school district is located just 3 blocks away. Call (970) 402-7509 for a private tour or click here for more information.
Jacqueline Feil | MLS# 998867
 Facebook
Facebook
 X
X
 Pinterest
Pinterest
 Copy Link
Copy Link
