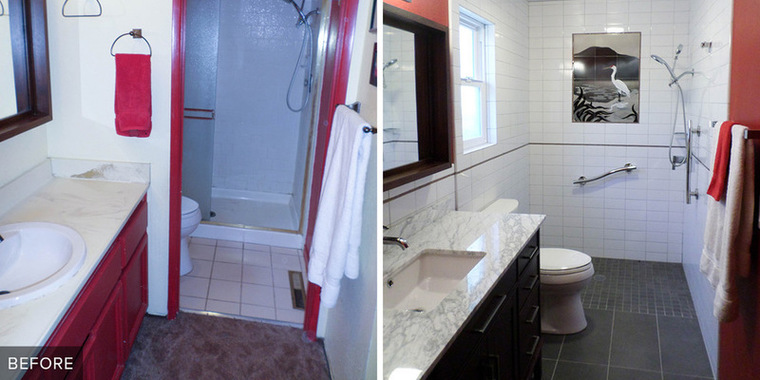Our series on reader renovations of kitchens, bathrooms and laundry rooms has garnered many comments, with plenty of readers chiming in about the features they love. Here, we round up some of the brightest ideas from the Reader Projects featured so far. Perhaps you’d like to try them in your own project.

Reader Remodels 1: Original photo on Houzz
Related: See More Bathroom Remodeling Ideas

Reader Remodels 2: Original photo on Houzz
1. Aging in Place in California
Bathroom at a Glance
Who lives here: Beth Sawatzky
Location: Healdsburg, California
Size: 50 square feet (4.6 square meters)
Total cost: $22,026
Construction time: One month
Great idea: Adding grab bars and a curbless shower. These features anticipate the need to accommodate a wheelchair — or even just avoid the potential hazard, as the homeowner ages, of stepping over a shower curb.
“Wow — that bathroom would be a positive sales feature for a buyer of any age,” writes Jannie in a comment. “I’d like to see the aging-in-place adaptations built into more homes from the get-go. Just the curbless showers and reinforced framing for super sturdy grab bars would be so much cheaper to do on the initial build.”
Related: Find a Design-Build Firm That Specializes in Universal Design

Reader Remodels 3: Original photo on Houzz
2. An Update in San Francisco
Kitchen at a Glance
Who lives here: Houzzer Christa Martin and her husband
Location: San Francisco Bay Area
Size: 90 square feet (8.4 square meters)
Cost: About $35,600
Construction time: Three weeks

Reader Remodels 4: Original photo on Houzz
Great idea: A a pullout pantry placed between the refrigerator and the wall ovens.

Reader Remodels 5: Original photo on Houzz
3. Enjoying the Views in Washington
Kitchen at a Glance
Who lives here: Jo Ann Snover and her husband
Location: Woodinville, Washington
Size: 350 square feet (32.5 square meters)
Cost: $99,021
Construction time: Four months

Reader Remodels 6: Original photo on Houzz
Great idea: This Seattle-area kitchen renovation has a couple of ideas you might want to steal. It removes cabinetry to make room for light — and in this case, beautiful views. To make up for losing those cabinets, the homeowners added some under-the-stairs pullouts where they stash appliances.
 Facebook
Facebook
 X
X
 Pinterest
Pinterest
 Copy Link
Copy Link
