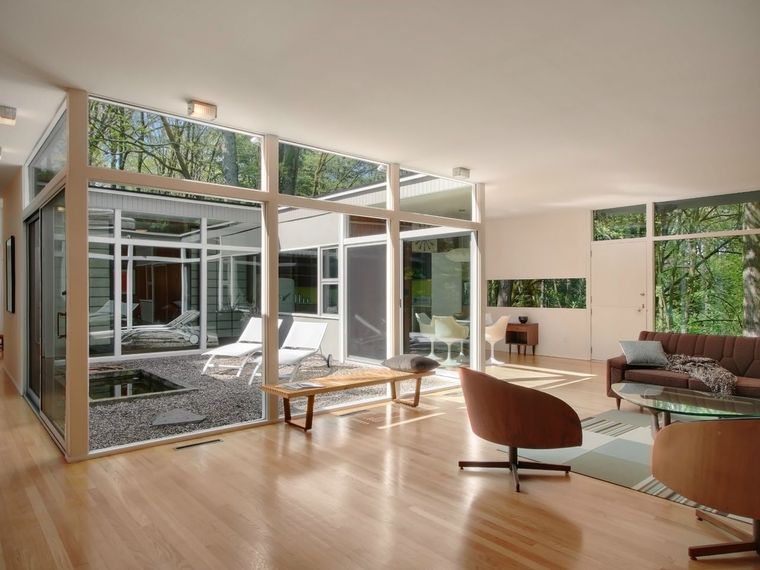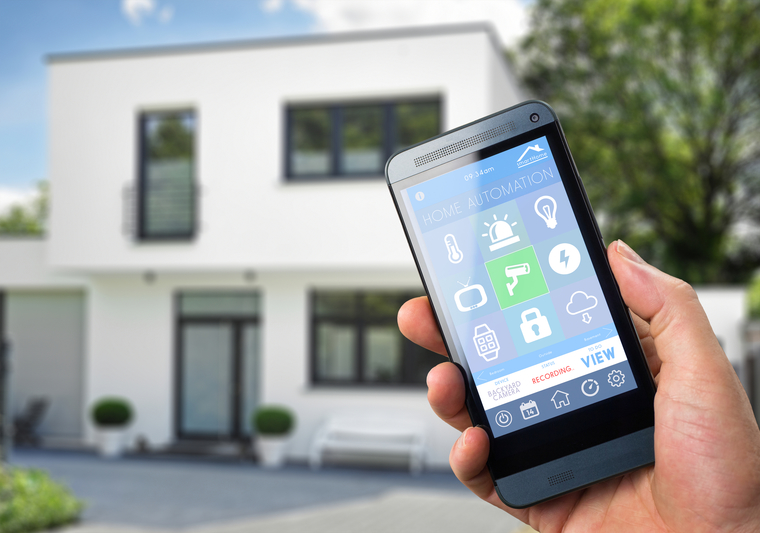What is Modern?

Sleek design, open floor plans, and great natural lighting are all appealing characteristics of modern architecture. Over the years, modern design concepts in home building have become more popular, as is the resurgence of interest in modern real estate. More companies, like 360 modern, are specializing in modern properties. Modern homes vary greatly in style; however, they have some unifying qualities that distinguish them from other properties built over the last 60 years. Here are some characteristics often found in modern homes:
Clean geometric lines: The core of modernist values is the simplification of form. Modernist homes have a very ‘linear’ feel with straight lines and exposed building materials. Furnishings and adornment reflect this value, incorporating vibrant, geometric and abstract designs.
Modern materials: Large windows are abundant in modern architecture, allowing light to fill and expand the interior space, bringing the natural world indoors. Generally all exposed building materials are kept close to their natural state, including exposed wood beams, poured concrete floors or counter tops, stone walls and stainless steel.
Modern homes are well suited for technological and green upgrades, including eco-friendly building materials and energy efficient practices. Flat roofs accommodate solar power. Energy efficient appliances work with the aesthetics of modern homes. Modernist landscaping need not require water-thirsty lawns, but instead can reflect local flora.
Post-and-beam structure: One classic element in modern architecture is the exposed wood posts and ceiling beams. This style of building has been around for thousands of years; however, modern homes really emphasize the structure, rather than hiding the bones behind drywall. In new modern homes the post-and-beam structure can be made out of concrete, iron or other materials. The highly visible horizontal and vertical beams reinforce the clean geometric lines of the space.
Low-pitched gable or shed roof: One of the most differential characteristics of modern homes than more traditional home design is the shape of the roof. Classic modern homes on the west coast generally have a flat or low-pitched roof, highly influenced by architect Joseph Eichler. New urban homes also leverage roof tops for outdoor entertaining space.
Open floor plan: Modern design strives to “open” the space by eliminating enclosed rooms. For example opening the kitchen and dining room into an open living space, allowing the ‘rooms’ to flow into one another.
Large windows: Natural light and the incorporation of natural elements are important aspects of modern home design. Large, floor-to-ceiling windows illuminate the open space and highlight the natural landscape. Some new modern homes have adjusted the large windows to open, diminishing the barrier between the indoors and out.
Incorporation of outdoor elements: Frank Lloyd Wright, one of the pioneering modernist architects, incorporated the natural setting into his architecture, most famously with Falling Water. Outdoor elements are incorporated into modern architecture in many ways; through large windows, landscaped terraces, and patios, and through use of natural and organic materials in building including stone walls, and more.
Minimalism: With open and connected modernist spaces, careful curation of furniture, adornments, and household objects is important to preserving the modernist aesthetic. Generally, modernist homes have art and furniture that reflects the clean geometric lines and the natural materials of the architecture, leaving less space for clutter. Minimalist philosophies of few household items that serve both form and function work well within this design and architectural style.
Seven Trends That Will Define the Home of the Future


As sophisticated as homes are today, experts predict they’ll be far more so in the not-too-distant future— especially when it comes to their use of technology. Included are seven evolutionary trends that many expect to define the home of the future.
#1: Faster home-construction
Today, it takes somewhere between 18 months and two years to design and build your custom dream home. In the foreseeable future, experts predict that timeline will be slashed to six to nine months.
Architects will use immersion technology to not only develop plans faster, but also enable you to “walk” through a three-dimensional representation of the house and experience what it will be like to live there. Changes to the layout could be incorporated with a few clicks of the keyboard and mouse.
And, instead of delivering raw materials to the construction site and having workers cut and assemble them to match the plans, about 70 percent of the cutting and assembling work will take place in a precision-controlled factory environment. Once the foundation is ready, the pre-constructed walls, floors and roof will be delivered in “folded” sections, complete with windows, doors, fixtures, and even appliances, already installed.
#2: Alternative building materials and techniques
One of the big breakthroughs in home construction coming in the near future will be the use of steel framing in place of lumber.
Steel is not only stronger (able to withstand a 100-pound snow load, 110 mile per hour winds and significant earthquakes), it’s also far more eco-friendly than most people think (manufactured from up to 77 percent recycled materials) and much less wasteful (typical lumber framing generates 20 percent waste, while steel framing generates just two percent).
Other innovative home-building materials moving towards the mainstream include:
- Wall insulation made of mushroom roots (it grows inside the air cavity, forming an air-tight seal).
- Panels made of hemp and lime.
- Windows made from recycled wood fiber and glass.
- Recycled-glass floor and counter tiles.
- Reclaimed wood (beams and flooring re-milled and repurposed).
#3: Smaller homes with inventive layouts
The optimum home size for many Americans has been shrinking, and experts predict it will shrink more in the future. But it will feel bigger than it is because the layout will be so practical.
The driving forces behind the small-house movement (millennials purchasing their first home and baby boomers looking to downsize) aren’t interested in formal dining rooms, home offices, guest quarters and other spaces that have only one use and are only occasionally occupied. And they certainly aren’t interested in formal entries, high ceilings and three-car garages. They want an informal house layout, with flexible, adaptable spaces that can be used every day in one way or another.
Many of these homes will also feature a second master bedroom, so parents, children and grandparents can all comfortably live under one roof.
#4: Walkable neighborhoods
Even today, homebuyers are willing to give up some of their wants for a new house in order to get a location that’s within walking distance to stores, restaurants and other amenities. In the future, that trend is expected to only grow stronger.
#5: The net-zero house
For some time now, homeowners and homebuilders have both been striving to make the structures where we live more energy-efficient (green housing projects accounted for 20% of all newly built homes in 2012). But in the future, the new goal with be a net-zero home: A home that uses between 60 to 70 percent less energy than a conventional home, with the balance of its energy needs supplied by renewable technologies (solar, wind, etc.).
Essentially, these are homes that sustain themselves. While they do consume energy produced by the local utility, they also produce energy of their own, which can be sold back to the utility through a “net metering” program, offsetting the energy purchased.
#6 High-tech features
The technology revolution that’s transformed our phones, computers and TVs is going to push further into our homes in the not-too-distant future.
Examples include:
- Compact robots (similar to the Roomba vacuum) that will clean windows and more.
- Video feeds inside the oven that will allow you to use your phone to check on what’s cooking.
- Faucet sensors that detect bacteria in food.
- Blinds that will automatically open and close depending on the time of day, your habits and the amount of sun streaming through the windows.
- Refrigerators that will monitor quantities, track expiration dates, provide recipes, display family photos, access the Web, play music, and more.
- Washers and dryers that can be operated remotely.
- Appliances that will recognize your spoken commands.
- Heating and cooling systems that automatically adapt to your movements and can predict your wants.
#7: A higher level of security
In the future, home will continue to be a place where we want to feel safe and secure. To accomplish that, you can expect:
- Sensors that can alert you to water and gas leaks.
- Facial recognition technology that can automatically determine whether someone on your property is a friend or foe.
- A smart recognition system that will open the garage door, turn off the security system, unlock the doors and turn on the interior lights when it senses your car approaching.
- The capability to create the illusion that you’re home and moving about the property when you’re actually someplace else.
This is no pipe dream
Many of these products, processes and strategies are already in use. Some are still being tested. And others are only in the incubator stage. But in the not-too-distant future, experts believe they’ll all be available to homeowners across the country.
 Facebook
Facebook
 Twitter
Twitter
 Pinterest
Pinterest
 Copy Link
Copy Link
