How to Choose the Best Flooring
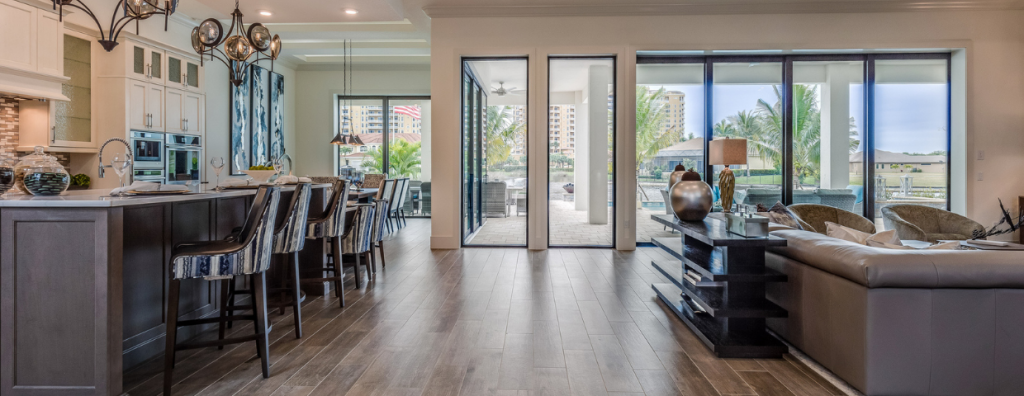
Flooring is a key component of a home’s design and can often be the centerpiece of a renovation or remodel. Because it covers such a large surface area it will significantly impact the look and feel of your home, so choosing the right material can be stressful. Weigh your options before making a decision. Learn about the different types of material, assess your budget, and form a plan for installation.
How to Choose the Best Flooring
Room Function
How you spend time in any given room will help you decide which type of flooring is best. In your home office, choose the flooring that best accommodates your working needs. Carpet can be comforting while hardwood and laminate are more durable. Entryways, mudrooms, playrooms, and pet rooms will undoubtedly see their fair share of dents, cracks, and dings, so a resilient material is best for these areas. Consider materials that are strong and easy to clean, such as tile. The kitchen is a high-traffic area that is constantly being cleaned and re-cleaned. Explore solid yet easy to clean materials like vinyl, hardwood, and ceramic tile. If these common flooring materials aren’t to your liking, certain alternative flooring options may appeal to you, including bamboo, cork, and concrete.
Budget
Your budget will be a major deciding factor in which type of flooring you ultimately install. Are you replacing your flooring as part of a larger, full-scale remodel? If so, there may be other projects that will warrant a larger share of your budget. Are you looking to make the flooring a selling point of the home? If so, you’ll likely dedicate more money towards the material and installation. Talk to your agent about which types of flooring have the best resale value and what buyers in the area are looking for. For example, if you live in a climate that experiences cold temperatures, heated flooring may give your home a competitive advantage over other listings when it comes time to sell.
Installation
There are two approaches to a flooring installation: DIY or professional. Installing your flooring on your own is a great way to save money on the project, but it’s also a lot of added responsibility. Before making the decision to install on your own, understand the risks involved with the project and the time it will take to complete it. Vinyl and laminate flooring tend to be easier to install DIY. Hiring a professional will come with increased costs, but you’ll be paying for higher quality work that will increase the value of your home. More involved flooring installations such as hardwood are usually best handled by a pro.
Style & Color
After your budget has been set and you’ve decided on how to install, then comes the fun part. When choosing the style of your flooring, think about how it will interact with the space. Will the flooring be the focal point of the space? Will it compliment the features of the room and the surrounding décor? Knowing these answers will help to sort out the fine details, such as the specific shade of tile or the grain of wood.
Maintenance
At the end of the day, you may simply be looking for flooring that’s easy to take care of. In that case, explore common low-maintenance materials like vinyl and laminate. Vinyl flooring—whether it’s tile, sheet, plank, or peel-and-stick—requires little care compared to high-maintenance flooring such as solid or engineered wood.
For more information on home design, visit our Design page. To learn more about interior design, visit our Design Styles page.
4 Ways to Make Smart Tech Upgrades to Your Garage
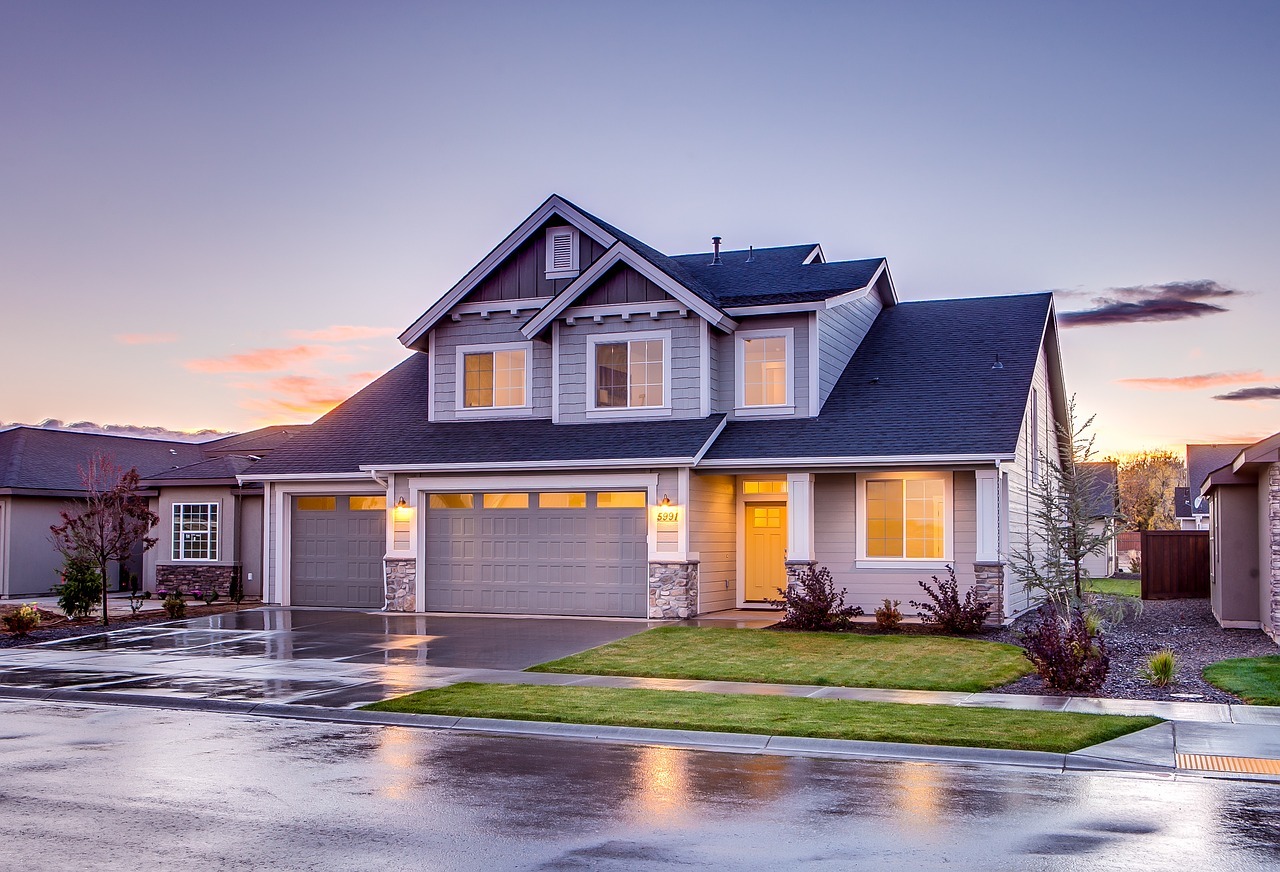

When it comes to upgrading your home with the latest technology, your garage is likely to be the last thing on your radar. But as electric vehicles and even self-driving cars are hitting the road across the country, real estate listings are touting smart garages in high-tech cities like Palo Alto, California and Austin, Texas. Not to mention the simple fact that garage tech can boost security and convenience for your home, no matter what kind of car you drive. Here, we outline four of the simplest things you can do to make your garage smarter.
1. Learn about internet-connected devices you can install in your garage.
There are all kinds of benefits to installing internet-connected systems in and around your garage — from opening and closing your garage door remotely, to using cameras to monitor your garage, to checking up on your car from anywhere in the world. How’s that for convenience?
These internet-connected devices don’t have to be complicated, either. In fact, they’re designed for your ease of use. You can find smart add-ons for your existing garage door opener, or if you want to go all out (and potentially obtain additional security and other features), you can purchase a brand new, high-tech garage door system with all the bells and whistles.
2. Install motion-sensor lights and security cameras near your garage and other entryways.
Since most thieves like to do their dirty work in the dark, motion-sensor lights can be an effective deterrent to a garage break-in. And if you have security cameras installed too, the police may be able to better identify the perps — if anything ever does happen.
Plus, these easy upgrades can add major market value to your home if you’re looking to put it on the market in the future.
3. Think about the future.
You may still be driving a gas-powered car, but plug-in electric and hybrid vehicles are becoming increasingly attractive and affordable to modern car-buyers — especially as states like Texas are offering rebate programs for vehicle replacements to EVs. If you think there’s a chance that you could make the switch in the near future, it’s a good idea to get your garage ready by installing an appropriate outlet or 240-volt battery charger. Many cities and states (including Texas) also offer assistance to help drivers purchase and install a charging station at home. You could also enjoy reduced utility charges, depending on where you live.
Keep in mind that driverless cars will be a common sight in American garages too, as lawmakers are clearing the way for the new technology in Austin and Arlington. Experts have suggested that this shift will transform the real estate market, including the size and functionality of garages.
4. Make sure your homeowners’ insurance is up to snuff.
It’s pretty obvious that your garage door is one of the more exposed areas of your home —when it comes to potential intruders, but also when it comes to bad weather. If a covered incident like a windstorm, fire, break-in, or vandalism occurs, standard homeowners insurance has your back.
Just be sure to purchase enough insurance coverage to completely rebuild your home from the ground up in case catastrophe happens, since your policy will only pay out the maximum limits you choose. The last thing you want after a disaster strikes is extra bills to pay just to get your home back in working order.
Return on Investment
Going all out with brand new, high-tech garage devices is admittedly an investment up front. But when it comes to peace of mind knowing your home and your family are safe, a smart garage could be worth every dime — not to mention the fact that it could boost your resale value in an increasingly connected world.
Haden Kirkpatrick is the director of marketing strategy and innovation at Esurance, where he is responsible for initiatives related to product and service innovation. He is constantly thinking about technology changes impacting the insurance industry, and following innovation taking place in high-tech hot spots such as Palo Alto, California and Austin, Texas.
Building Your Home’s Amenities Into Experiences
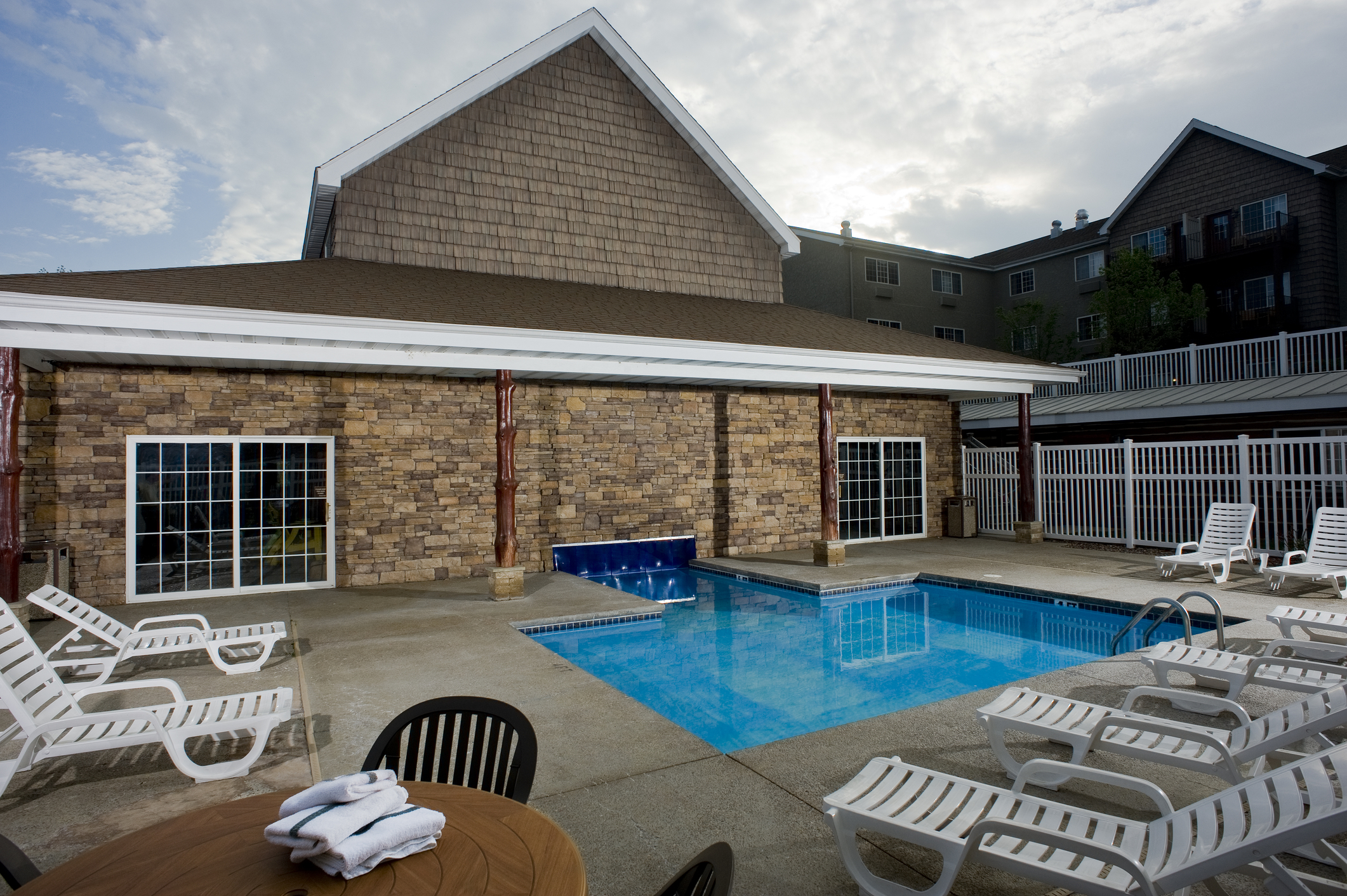
The value of a home is more than what it can be bought and sold for – it also lies in how it makes you feel. Security and comfort are vital components, as well as convenience; however, what many buyers are looking for in a home in 2018 are amenities that deliver a luxury experience. With that in mind, we decided to take a look at a few ways a home can add an “experience” that sets itself apart.
Indoor-Outdoor Pools

- In much of the country, an outdoor swimming pool isn’t that uncommon. The simple luxury of a private space for recreation can be the centerpiece of a home’s charm.
- Expanding that possibility is the indoor-outdoor pool, which segments a pool into a covered, indoor region, as well as an outdoor area.
- Anyone who loves spending time in the water but lives in too cool a climate to use a pool year-round can enjoy an indoor oasis in the winter that flows seamlessly into an outdoor space in the warmer months.
Creative Wine Cellars

Credit: Spiral Cellars / SpiralCellars.com
- Who among us wouldn’t love a wine cellar? It’s an opportunity for self-expression that echoes back upon centuries of vintage creativity.
- Not every home has the space to build a traditional wine cellar, but a bit of creativity can open the door to other possibilities.
- The underground, spiral cellar, as pictured above, is one way to add a stylish centerpiece to your home that will undoubtedly create a unique experience for your guests.
Outdoor Home Theater

Credit: Pinterest / Realtor.com
- The indoor home theater is far from passé but building upon that experience with an outdoor theater can take your movie nights to the next level.
- The key to this design is versatility. If you live in a sun-kissed state you can construct a lightly covered space for viewings. An artful canopy or raised trellis can be the enclosure.
- Wetter or dustier climates pose a greater challenge, but a retractable awning is a multi-functional feature that can transform your yard into a private cinema no matter the weather.
Three Deck Design Ideas to Get Your Yard Ready for Summer
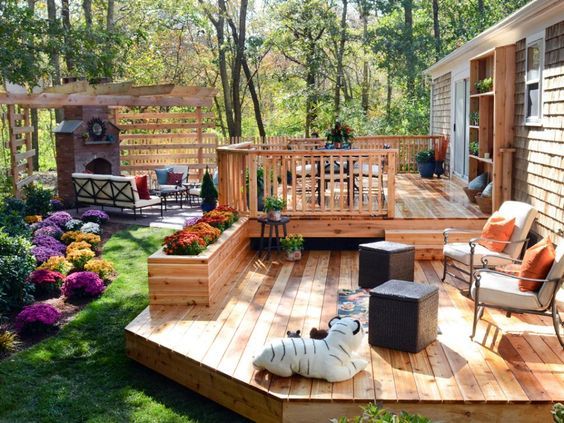
A delightfully warm spring in many parts of the Western U.S. has many folks brushing off their summer clothing early. While this is exciting for all who love the outdoors, public spaces like parks and beaches may be overcrowded. What better time, then, to focus on ways to maximize the space you have in your own home. There’s no one ideal way to design or set up your deck, but we’ve put together a few of our favorite ideas to help inspire your next redesign.
Multi-level Decks

Credit: H. Camille Smith / HGTV
- Especially if your square footage is limited, tiering your deck into multiple levels is a great way to incorporate extra outdoor space into your home.
- By separating your deck into multiple levels, even slightly, you can create a cozy sense of separation between spaces.
- Give yourself options for privacy. Depending on your property, the base level of your deck may be below your fence-line. If you have a view you’d like to enjoy with your barbecue, consider a second tier.
Built-in Seating

Credit: lizmarieblog.com
- A simple way to save space and hassle is to build in your seating spaces during your deck’s construction.
- It’s important to consider what you will predominantly be doing on your deck. Lounging while reading? A corner bench is a great fit and can be outfitted comfortably. Potlucks and cookouts? Consider higher benches or fences with wide tops for easy plate placement.
- Consider your environment. If your deck will weather rain, sand, or wind consistently, don’t write off surfaces like brick and concrete, which can be framed as appealingly as wood or other stone.
Custom Lighting

Credit: istikharawazifa.com
- As the sun fades, your deck’s utility can shine or fade with it. Including discreet lighting within the construction of your deck is a small step that can pay huge dividends.
- Increasingly popular low-voltage systems have made a well-lit backyard and deck drastically more affordable.
- Depending on your location, solar powered lighting is a worthwhile investment that can help accentuate your stairs, fences, and other outdoor decorations.
Understanding the Modern Home
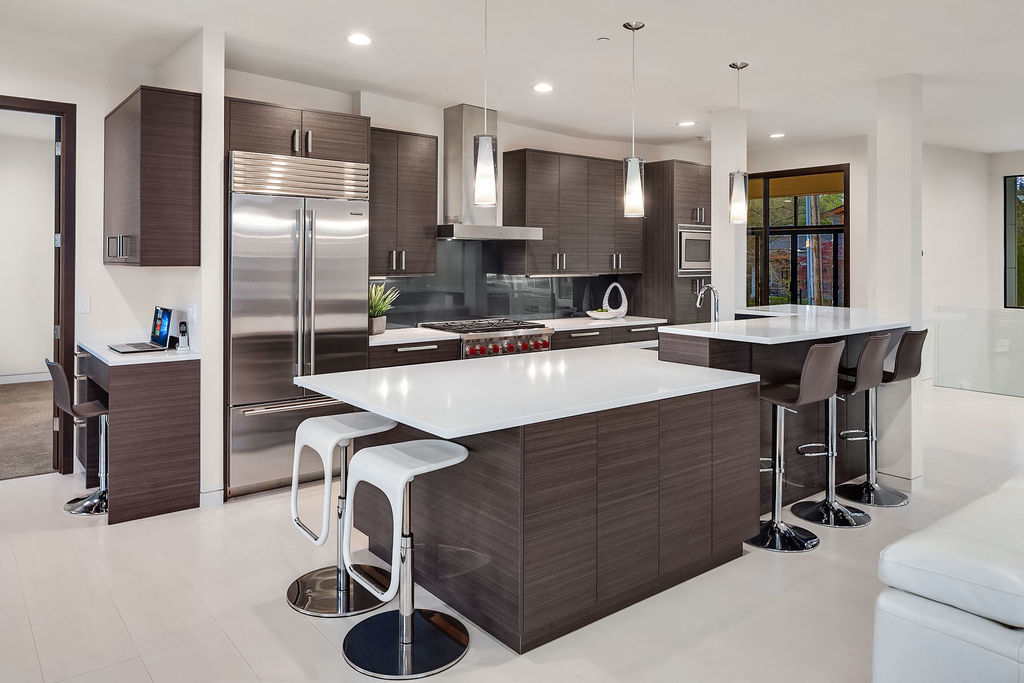

Sleek design, open floor plans, and great natural lighting are all appealing characteristics of modern architecture. Over the years, modern design concepts in home building have become more popular, as is the resurgence of interest in modern real estate. More companies, like 360 modern, are specializing in modern properties. Modern homes vary greatly in style; however, they have some unifying qualities that distinguish them from other properties built over the last 60 years. Here are some characteristics often found in modern homes:
Clean geometric lines: The core of modernist values is the simplification of form. Modernist homes have a very ‘linear’ feel with straight lines and exposed building materials. Furnishings and adornment reflect this value, incorporating vibrant, geometric and abstract designs.
Modern materials: Large windows are abundant in modern architecture, allowing light to fill and expand the interior space, bringing the natural world indoors. Generally, all exposed building materials are kept close to their natural state, including exposed wood beams, poured concrete floors or countertops, stone walls and stainless steel.
Modern homes are well suited for technological and green upgrades, as well including eco-friendly building materials and energy efficient practices. Flat roofs accommodate solar power. Energy efficient appliances work with the aesthetics of modern homes. Modernist landscaping need not require water-thirsty lawns but instead can reflect local flora.
Post-and-beam structure: One classic element in modern architecture is the exposed wood posts and ceiling beams. This style of building has been around for thousands of years; however, modern homes really emphasize the structure, rather than hiding the bones behind drywall. In new modern homes, the post-and-beam structure can be made out of concrete, iron or other materials. The highly visible horizontal and vertical beams reinforce the clean geometric lines of the space.
Low-pitched gable or shed roof: One of the most differential characteristics of modern homes than more traditional home design is the shape of the roof. Classic modern homes on the west coast generally have a flat or low-pitched roof, highly influenced by architect Joseph Eichler. New urban homes also leverage rooftops for outdoor entertaining space.
Open floor plan: Modern design strives to “open” the space by eliminating enclosed rooms. For example opening the kitchen and dining room into an open living space, allowing the ‘rooms’ to flow into one another.
Large windows: Natural light and the incorporation of natural elements are important aspects of modern home design. Large, floor-to-ceiling windows illuminate the open space and highlight the natural landscape. Some new modern homes have adjusted the large windows to open, diminishing the barrier between the indoors and out.
Incorporation of outdoor elements: Frank Lloyd Wright, one of the pioneering modernist architects, incorporated the natural setting into his architecture, most famously with Falling Water. Outdoor elements are incorporated into modern architecture in many ways; through large windows, landscaped terraces, and patios, and through use of natural and organic materials in the building including stone walls, and more.
Minimalism: With open and connected modernist spaces, careful curation of furniture, adornments, and household objects is important to preserving the modernist aesthetic. Generally, modernist homes have art and furniture that reflects the clean geometric lines and the natural materials of the architecture, leaving less space for clutter. Minimalist philosophies of few household items that serve both form and function work well within this design and architectural style.
 Facebook
Facebook
 Twitter
Twitter
 Pinterest
Pinterest
 Copy Link
Copy Link